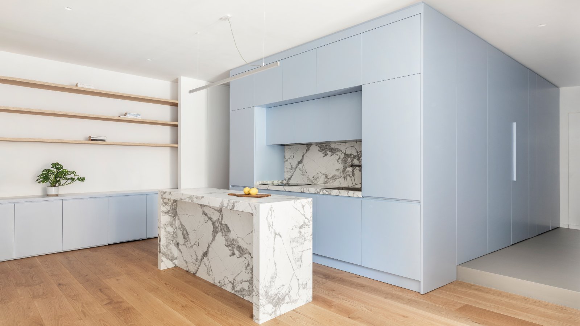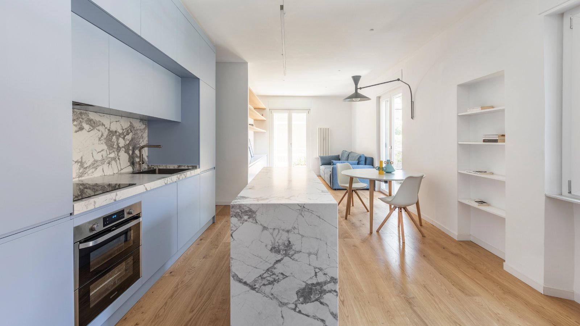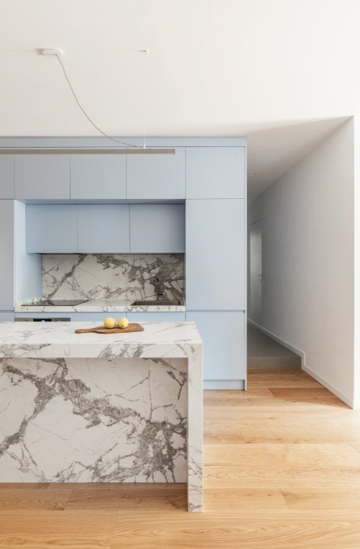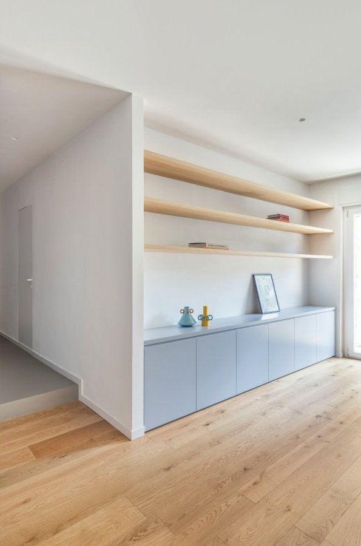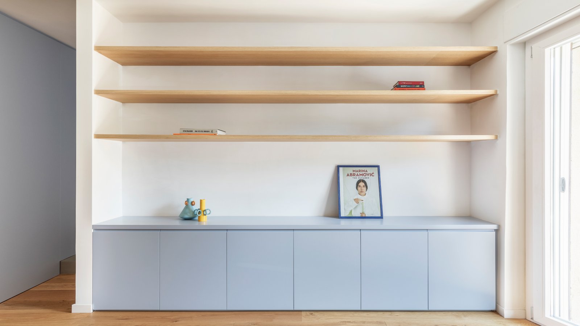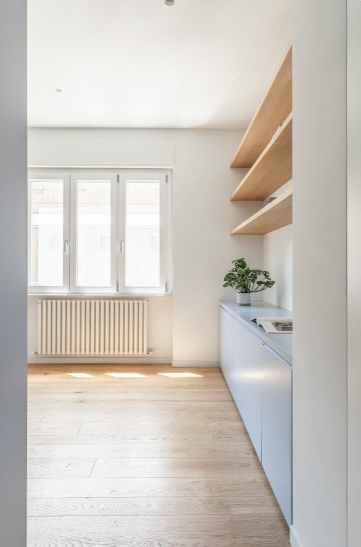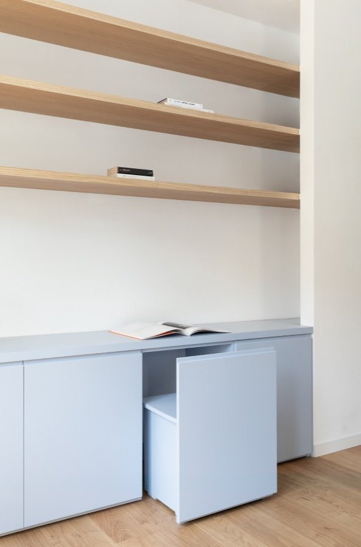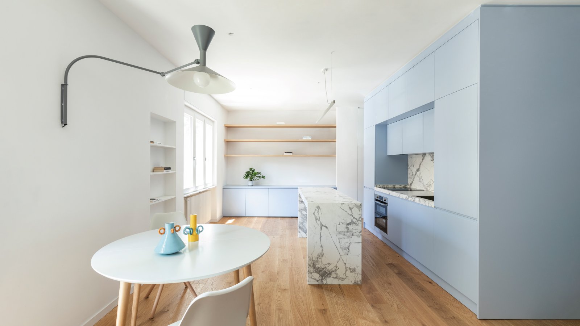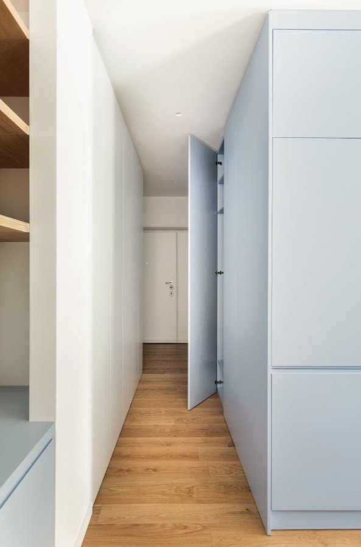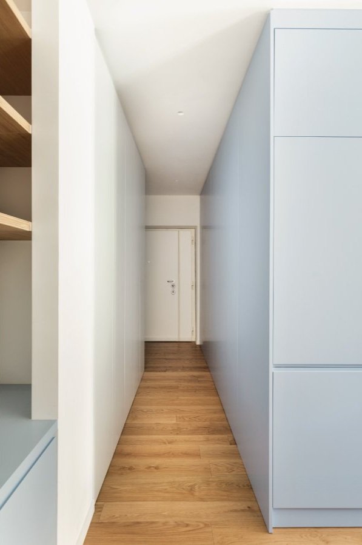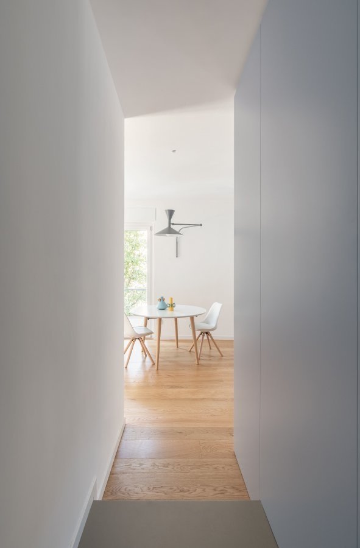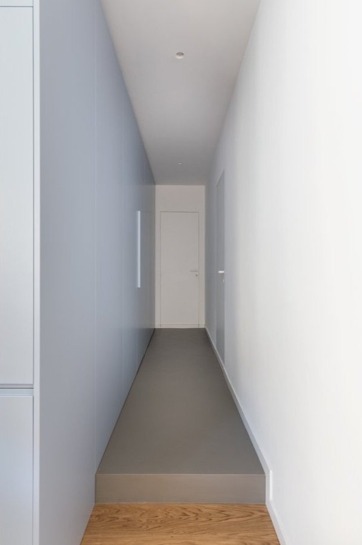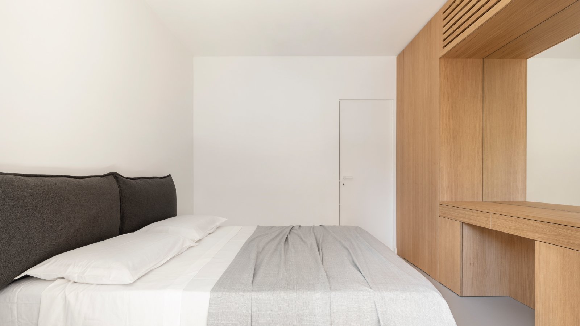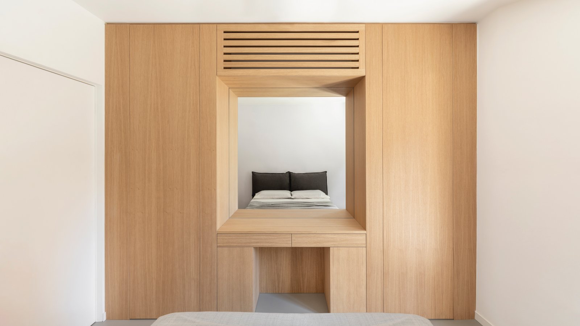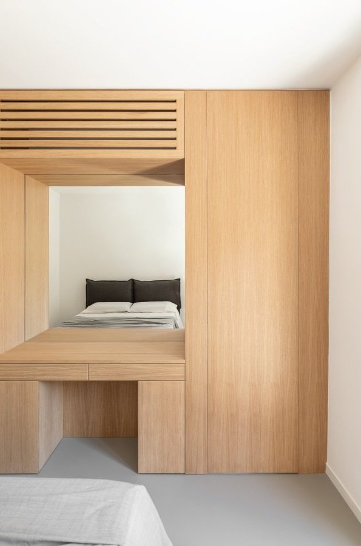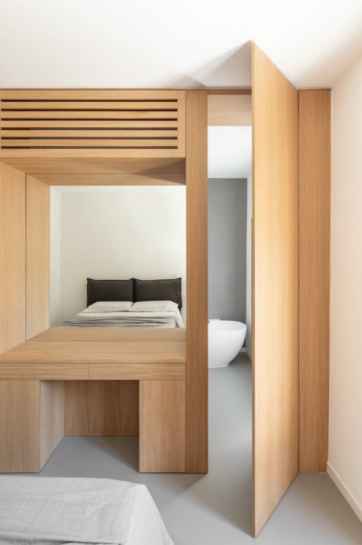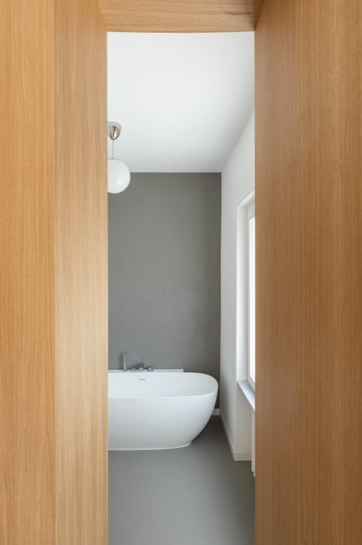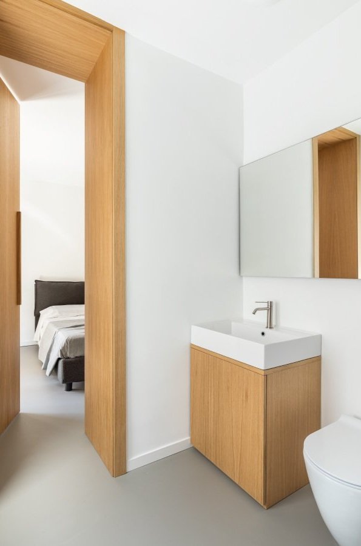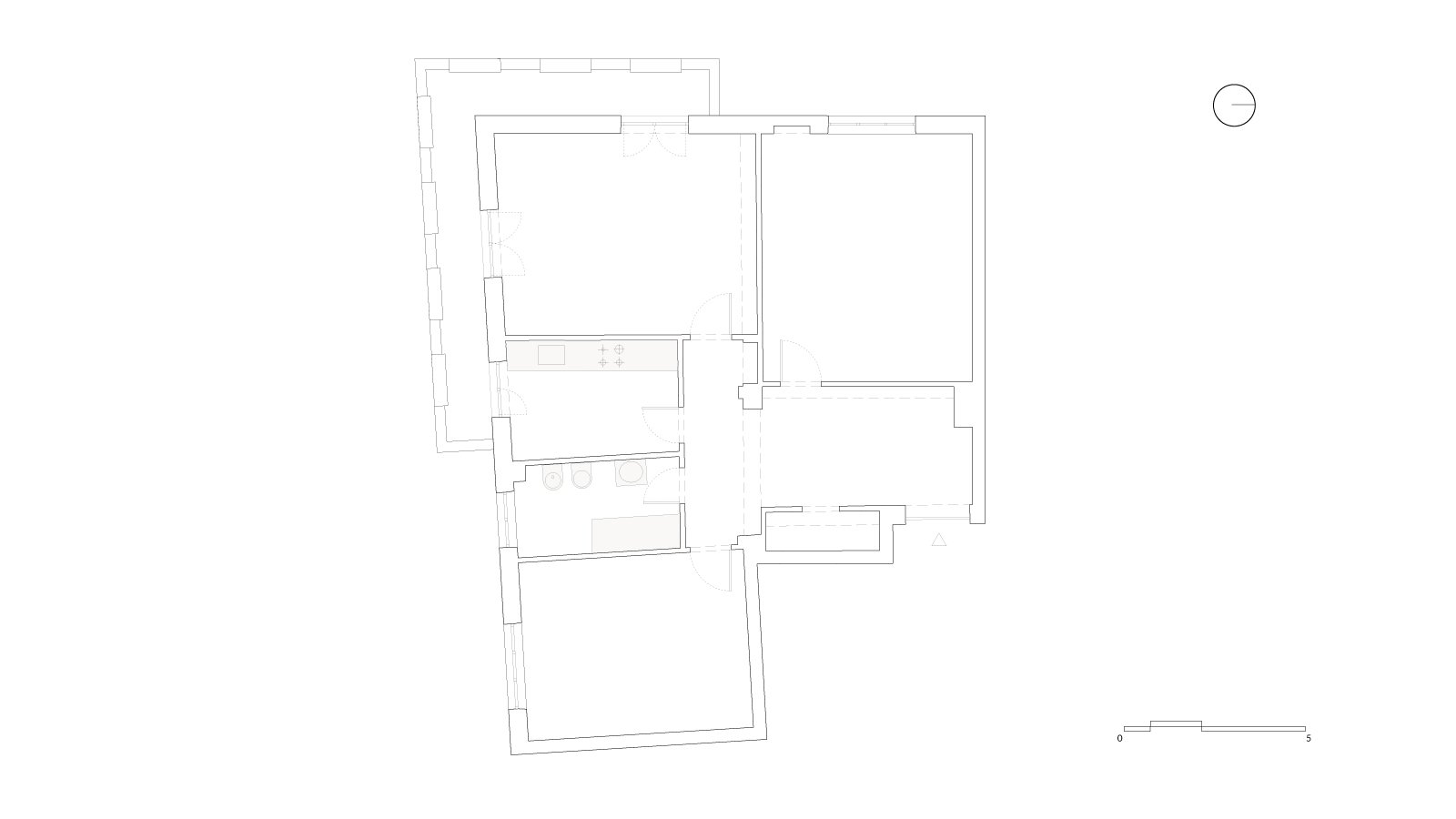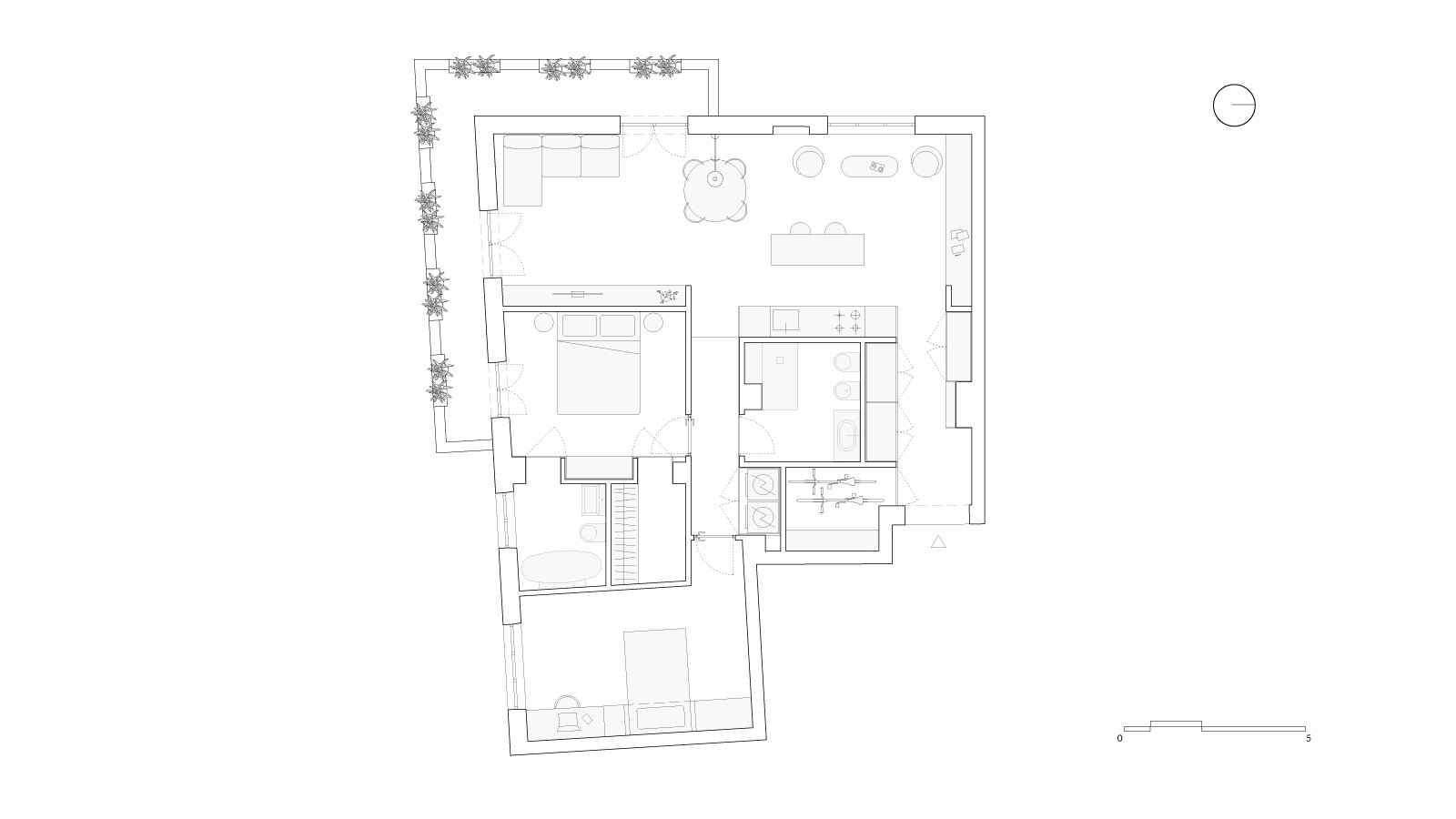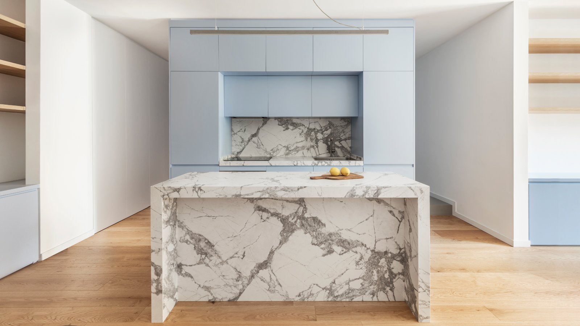
ESO
Project by: Studio Margine
Eso is a MARGINE project for the renovation of an apartment in the Pigneto district in Rome.
The clients, a young couple of engineers, asked for a bright house with a living space capable of keeping the living, dining and kitchen areas together and optimally exploiting the spaces for a comfortable and tailor-made home.
The space initially appeared fragmented, typologically referable to the entrance-hallway system of distribution to the rooms and with the entrance which represented not only a passage area to enter the house, but conceived as a room in its own right.
The project rethinks and revolutionizes the distribution of interior spaces in order to increase the architectural quality and functionality of the house. At the center of the apartment there is a full-height multipurpose box, which becomes the key element in the distribution of the apartment and acts at the entrance as a bicycle shed and wardrobe, kitchen open to the living room with all the necessary work spaces and equipment and finally in the sleeping area it contains the main bathroom of the house and the laundry room.

